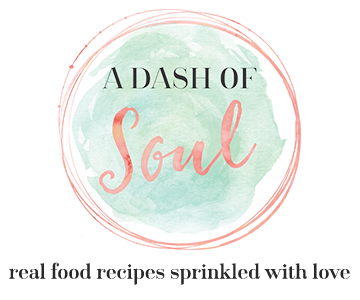Virginia House Tour
It’s hard for me to believe, but we only have a few months left in Virginia! We’re going house hunting in Atlanta in a couple weeks, and our landlord has started showing this place to potential tenants. I had to clean up for the first showing today so I figured it was a good oppurtunity to show you around! Somehow I never got around to giving you a tour of where we live.
We really like this place and feel lucky to be here. I never really put the full effort into decorating it because it was so temporary, but I did what I could to make it comfortable for us.
If you’re a longtime reader, you already seen the living room and dining room before.
It’s an open floor plan, so the living room and dining room are part of one big room. Across from the sofa we have our tv.
On the other side of that wall is the eat-in kitchen.
There is no cupboard in the kitchen (very unhelpful), so we assembled some storage racks to hold our dry food.
There’s also a random bathroom in the kitchen (that’s the door to the right of the storage racks). No idea who’s terrible idea it was to put a bathroom IN the kitchen…but whatever. We’re renters so we don’t care! 🙂
Now we move upstairs…
Upstairs we have a loft area, guest bedroom, and guest bathroom (which is usually empty).
Then there’s the master bedroom!
It’s very roomy and we love it. We’d be lucky to have a bedroom this big in the next place we get.
We also have a walk-in closet and an en suite bathroom with a separate toilet room.
And that’s all the wrote! That’s our place. We’ve loved living here and I can’t wait to see what we find next.
Thanks for reading!
-Lauren





















